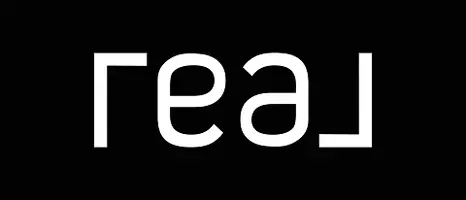
13229 Valley Forge Circle Balch Springs, TX 75180
3 Beds
2 Baths
1,632 SqFt
UPDATED:
Key Details
Property Type Single Family Home
Sub Type Single Family Residence
Listing Status Active
Purchase Type For Sale
Square Footage 1,632 sqft
Price per Sqft $140
Subdivision Hertiage Park 02 Instl
MLS Listing ID 21052928
Style Traditional
Bedrooms 3
Full Baths 1
Half Baths 1
HOA Y/N None
Year Built 1971
Annual Tax Amount $5,110
Lot Size 7,056 Sqft
Acres 0.162
Property Sub-Type Single Family Residence
Property Description
Hagan que su dinero vaya hacia la equidad de su casa, en lugar de ir al arrendador. Casa actualizada y remodelada de 3 dormitorios y 1.5 baños, sala familiar muy amplia (garaje convertido), dos áreas de estar, desayunador, despensa grande, conexiones para lavadora y secadora en el cuarto de lavado. Bonito y amplio patio para jugar, entretenerse y relajarse.
¡Gran ubicación! Pregúntennos por nuestras casas asequibles.
Electrodomésticos Whirlpool de acero inoxidable serán instalados antes del cierre.
Location
State TX
County Dallas
Direction S. Beltline Rd to Timothy Lane, go west, south on Platte Drive, west on Valley Forge Circle. House is on your right.
Rooms
Dining Room 1
Interior
Interior Features Cable TV Available, Decorative Lighting, Eat-in Kitchen, High Speed Internet Available, Walk-In Closet(s)
Heating Central, Electric, Fireplace(s)
Cooling Ceiling Fan(s), Central Air, Electric
Flooring Carpet, Ceramic Tile, Luxury Vinyl Plank
Fireplaces Number 1
Fireplaces Type Family Room, Stone, Wood Burning
Appliance Dishwasher, Electric Range
Heat Source Central, Electric, Fireplace(s)
Laundry Electric Dryer Hookup, Utility Room, Full Size W/D Area, Dryer Hookup, Washer Hookup
Exterior
Fence Chain Link
Utilities Available All Weather Road, Cable Available, City Sewer, City Water, Electricity Connected
Roof Type Composition
Garage No
Building
Lot Description Interior Lot, Landscaped, Lrg. Backyard Grass
Story One
Foundation Slab
Level or Stories One
Structure Type Brick,Frame,Wood
Schools
Elementary Schools Gray
Middle Schools New
High Schools Westmesqui
School District Mesquite Isd
Others
Ownership Valley View Properties Inc
Acceptable Financing Contact Agent, Not Assumable, Owner Will Carry, Private Financing Available, Special Funding
Listing Terms Contact Agent, Not Assumable, Owner Will Carry, Private Financing Available, Special Funding
Virtual Tour https://www.propertypanorama.com/instaview/ntreis/21052928







